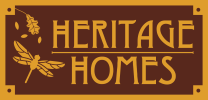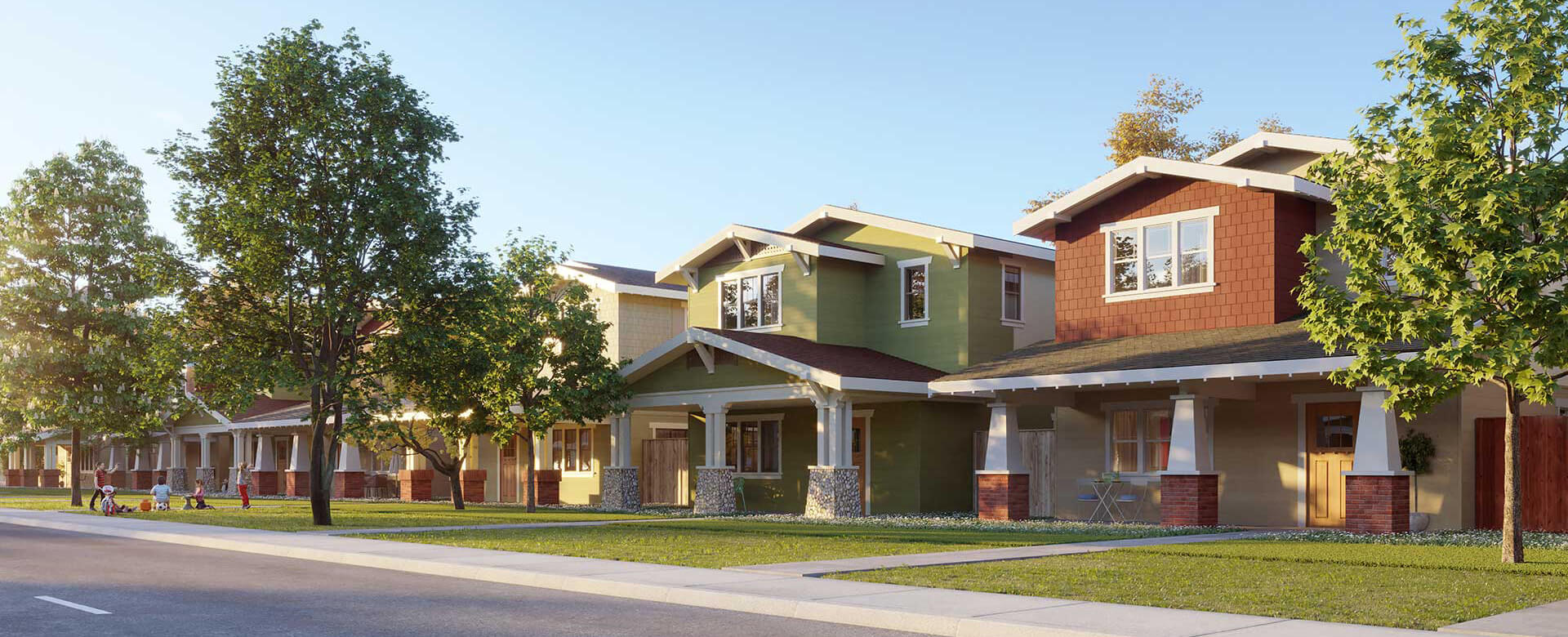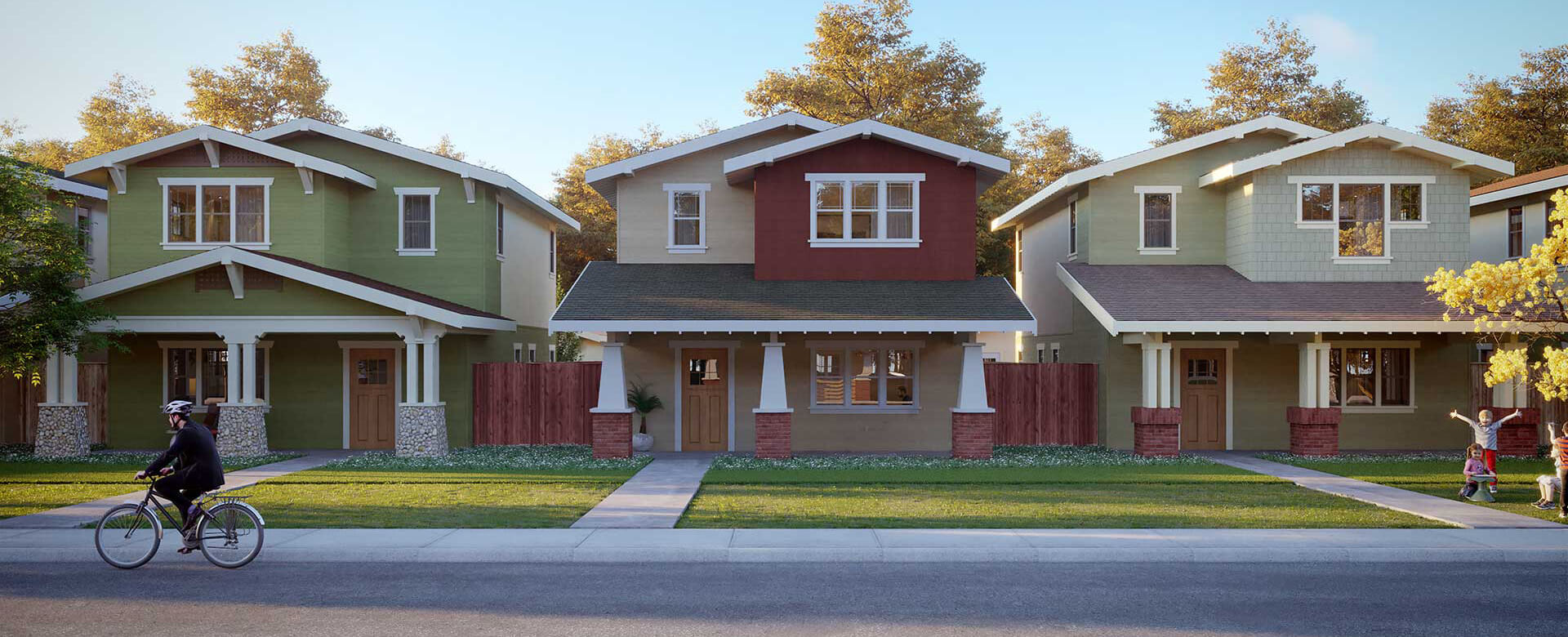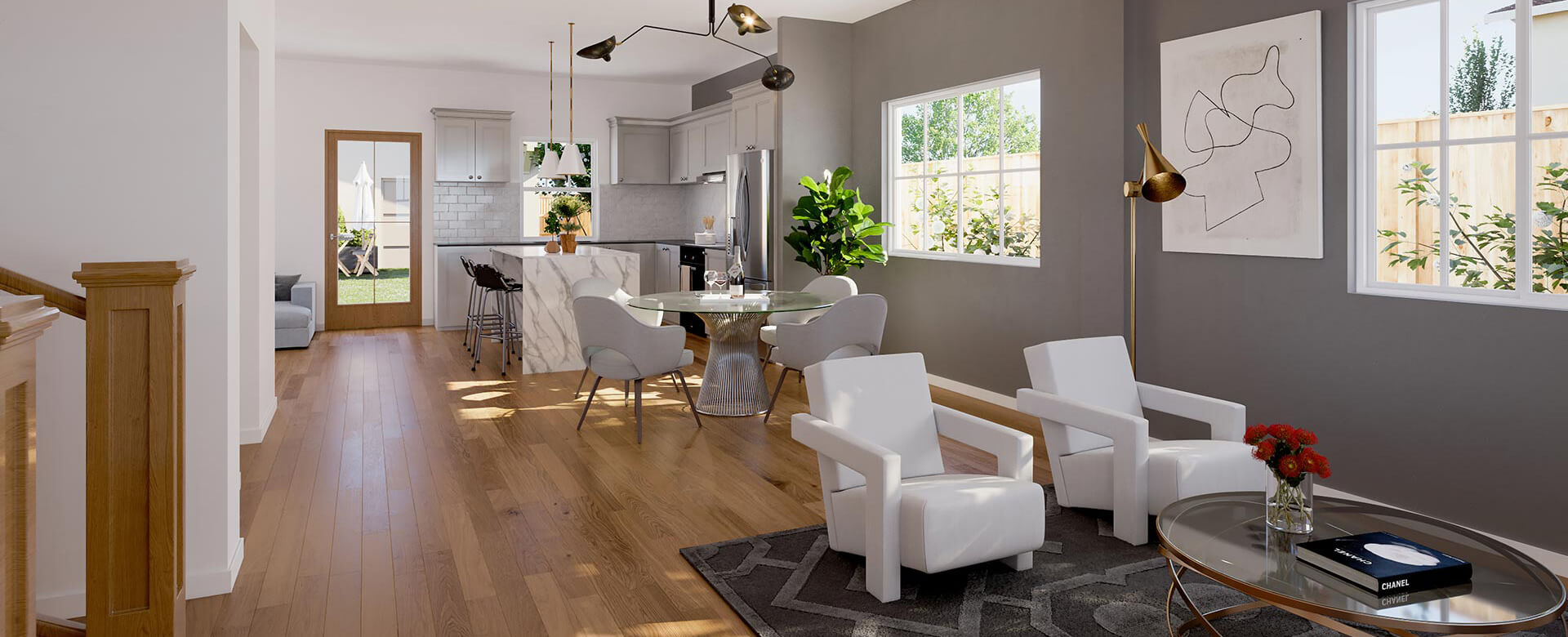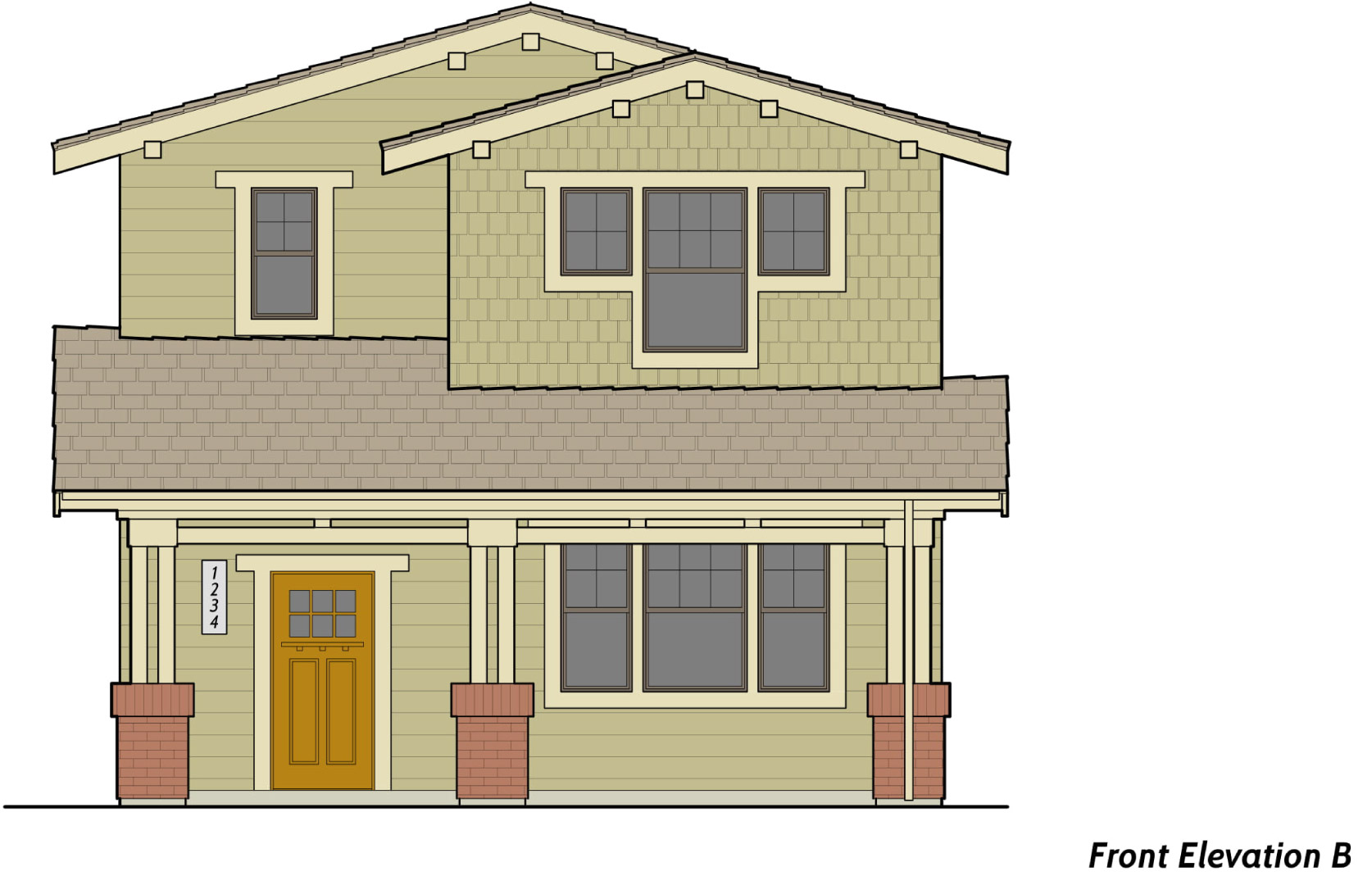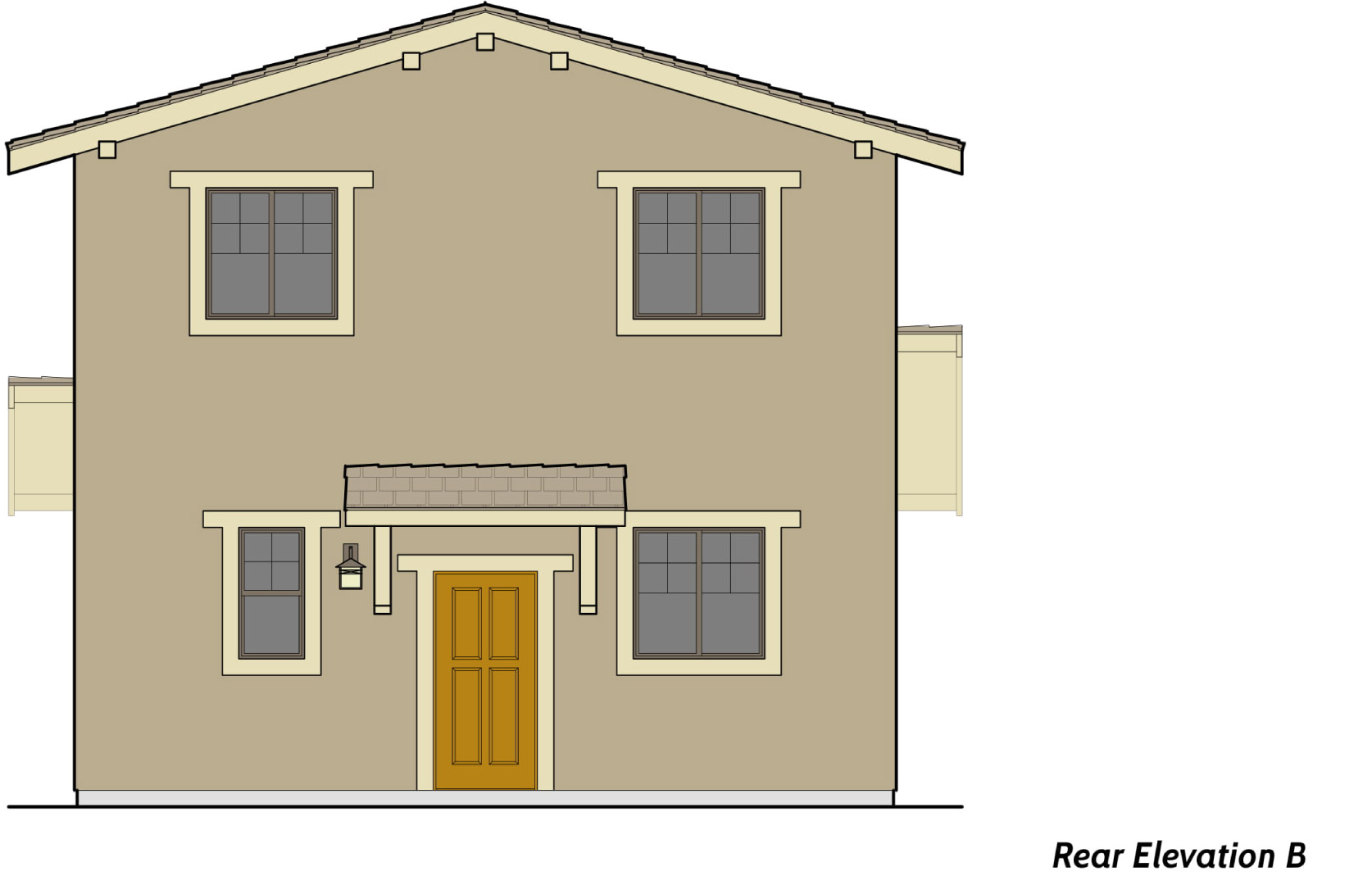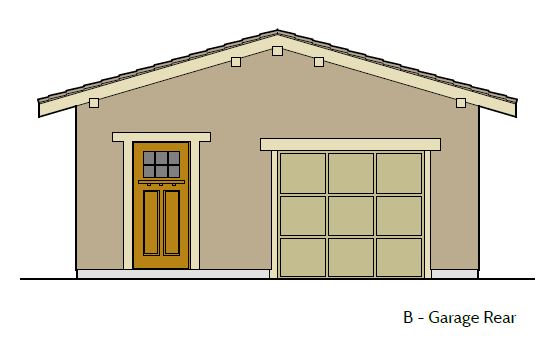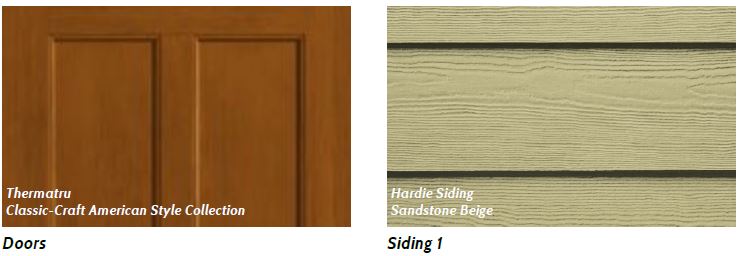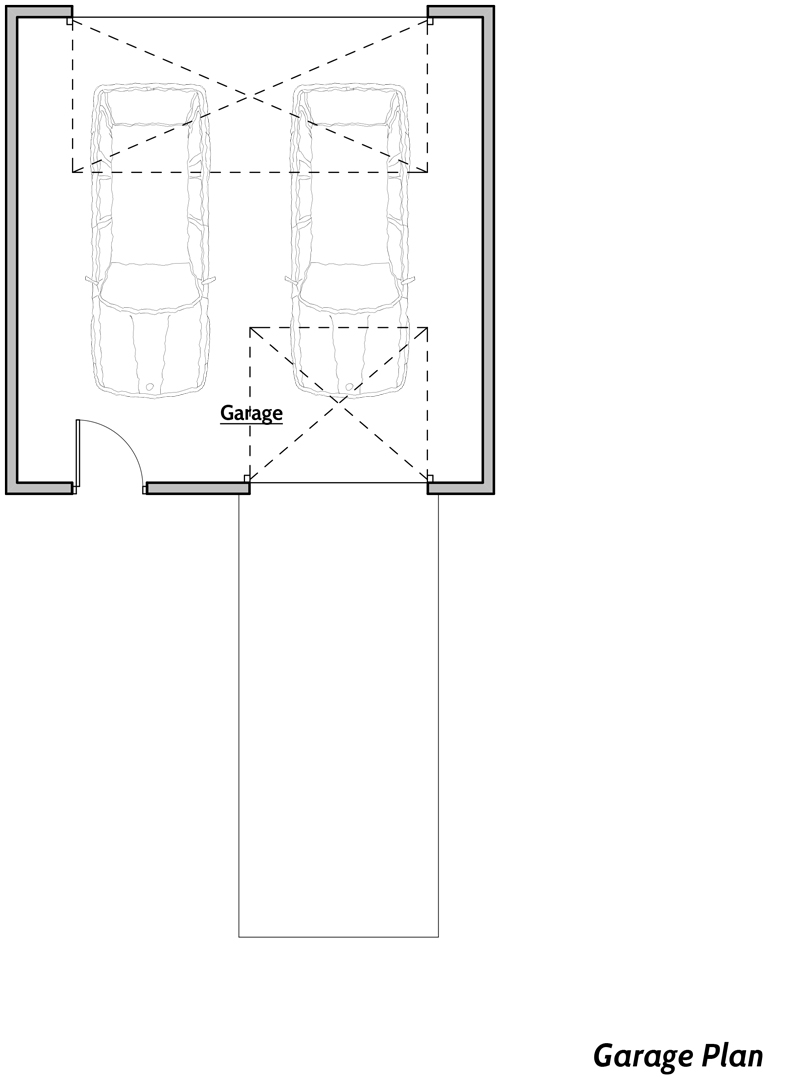The Franklin

Live Comfortably and Simply
Your new Heritage Home will feature wonderful finishes like those listed below:
• Craftsman style wooden cabinets
• Quartz counter tops
• Craftsman style interior doors
• Craftsman style front door
• Prairie style rear door
• Craftsman style fixtures
• LED recessed lighting throughout
• Stainless steel appliances including microwave, range, and dishwasher
• Waterproof laminate flooring throughout – including stairs
• Craftsman inspired stairwells
• Tankless water heater
Architectural renderings are for sample purposes only. Actual constructed units may differ.
Contact Us
Please call us with any questions or submit them by using the form below.
Also, use this form to be placed on our interest list!
Hurry, we are selling out fast!
Contact Information:
Henry Casillas, M.A.
Partner and Senior Sales Manager
Partner and Senior Sales Manager
Sales Office
451 West Fifth Street
Oxnard, CA 93030
Office: 805.385.3565
E-Mail: hc@ca-realtyventures.com
